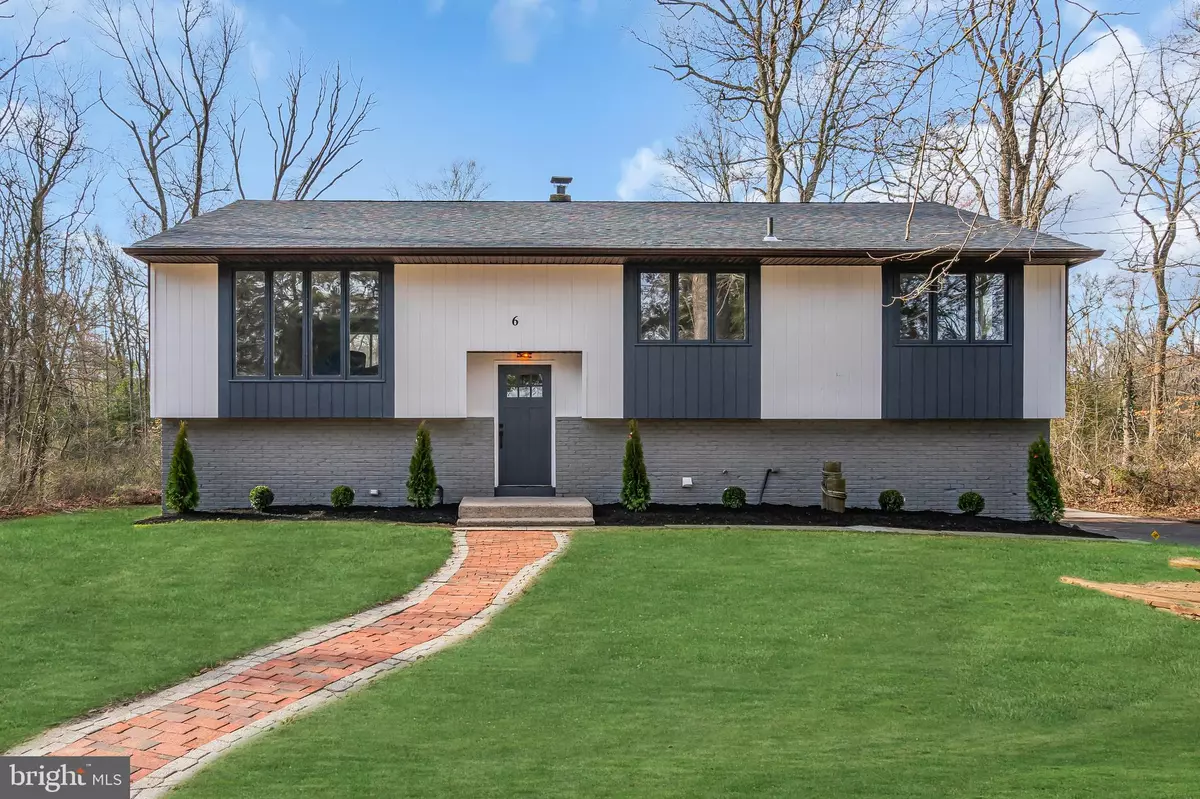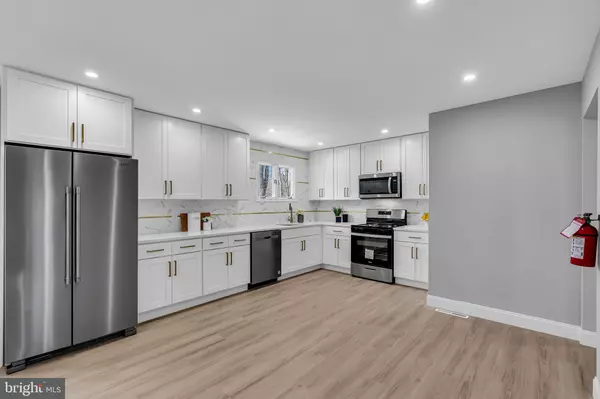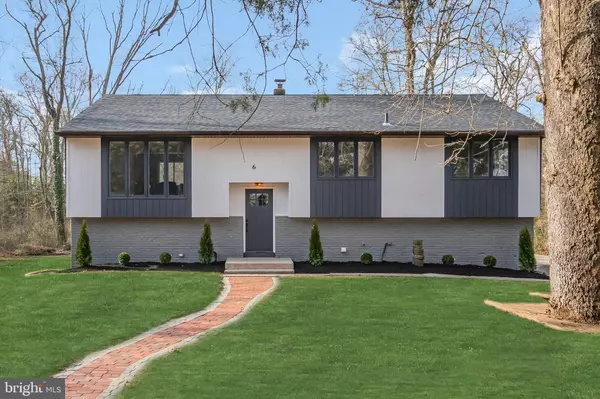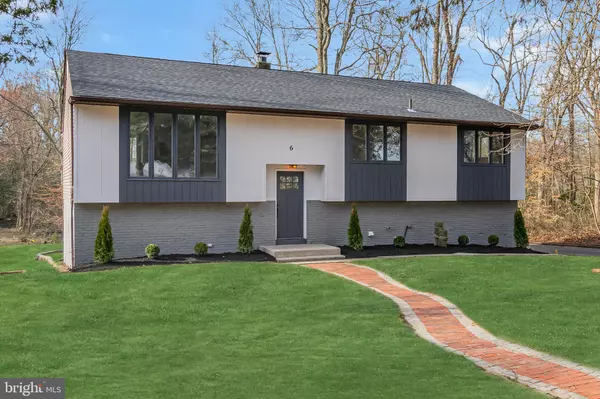
6 RETREAT RD Southampton, NJ 08088
4 Beds
2 Baths
2,488 SqFt
UPDATED:
12/12/2024 03:54 AM
Key Details
Property Type Single Family Home
Sub Type Detached
Listing Status Active
Purchase Type For Sale
Square Footage 2,488 sqft
Price per Sqft $216
Subdivision None Available
MLS Listing ID NJBL2071780
Style Bi-level,Colonial
Bedrooms 4
Full Baths 2
HOA Y/N N
Abv Grd Liv Area 2,488
Originating Board BRIGHT
Year Built 1960
Annual Tax Amount $7,901
Tax Year 2024
Lot Size 1.100 Acres
Acres 1.1
Lot Dimensions 0.00 x 0.00
Property Description
Exterior:
Situated on an oversized wooded lot, providing ample privacy and tranquility.
Enjoy the peaceful ambiance of a secluded creek on the property.
Water slopes away from the house, ensuring excellent drainage and minimizing maintenance concerns.
Across from a stunning recreation area, perfect for outdoor activities.
Impeccable landscaping enhances the curb appeal.
Recent upgrades include a new roof, doors, and mostly new windows, including high-quality Anderson windows.
Elegant walkway pavers lead to the entrance.
Additional covered carport complements the garage.
Outdoor grilling station for entertaining friends and family.
Modern three-tone color scheme on the front of the home adds contemporary flair.
Interior:
Step inside to discover a host of updates and amenities.
Stay comfortable year-round with new HVAC and a new hot water heater.
Enjoy the convenience of a new gas line connection and public water supply.
The renovated shaker kitchen boasts quartz countertops, stainless steel appliances, and a fully tiled backsplash.
Gleaming vinyl floors and recessed lighting create a bright and inviting atmosphere.
Modern center light fixtures add a touch of elegance.
Remodeled bathrooms offer both style and functionality.
The master suite features a spacious walk-in closet for all your storage needs.
Open concept layout promotes seamless flow throughout the home.
A guest bedroom with a private entrance and bathroom offers flexibility and privacy.
Laundry room includes a washer and dryer for added convenience.
The oversized family room features a cozy fireplace and opens up to the backyard.
Abundant natural light streams in through the oversized patio door.
New doors and trim throughout enhance the interior's aesthetic appeal.
Conveniently located near Route 206, providing easy access to shopping and other amenities.
Don't miss the opportunity to make this meticulously maintained retreat your new home! Schedule your showing today.
Location
State NJ
County Burlington
Area Southampton Twp (20333)
Zoning APPL
Rooms
Other Rooms Living Room, Dining Room, Bedroom 2, Bedroom 3, Kitchen, Family Room, Bedroom 1, Office, Bathroom 1, Bonus Room
Main Level Bedrooms 3
Interior
Hot Water Natural Gas
Heating Forced Air
Cooling Ceiling Fan(s), Central A/C
Fireplaces Number 1
Fireplace Y
Window Features Double Hung,Double Pane,Screens
Heat Source Natural Gas
Laundry Dryer In Unit, Lower Floor, Washer In Unit
Exterior
Parking Features Garage - Side Entry, Built In, Inside Access
Garage Spaces 1.0
Utilities Available Cable TV Available, Electric Available, Phone Available
Water Access N
View Street, Trees/Woods
Roof Type Architectural Shingle
Street Surface Black Top
Accessibility None
Road Frontage Boro/Township
Attached Garage 1
Total Parking Spaces 1
Garage Y
Building
Lot Description Cleared, Front Yard, Open, Partly Wooded, Rear Yard, SideYard(s), Road Frontage
Story 2
Foundation Slab
Sewer On Site Septic
Water Public
Architectural Style Bi-level, Colonial
Level or Stories 2
Additional Building Above Grade, Below Grade
Structure Type Dry Wall
New Construction N
Schools
School District Lenape Regional High
Others
Pets Allowed Y
Senior Community No
Tax ID 33-01903-00001 01
Ownership Fee Simple
SqFt Source Estimated
Security Features Main Entrance Lock,Carbon Monoxide Detector(s)
Acceptable Financing Cash, Conventional, FHA, VA
Listing Terms Cash, Conventional, FHA, VA
Financing Cash,Conventional,FHA,VA
Special Listing Condition Standard
Pets Allowed No Pet Restrictions







